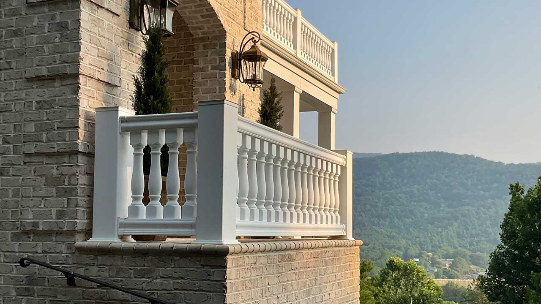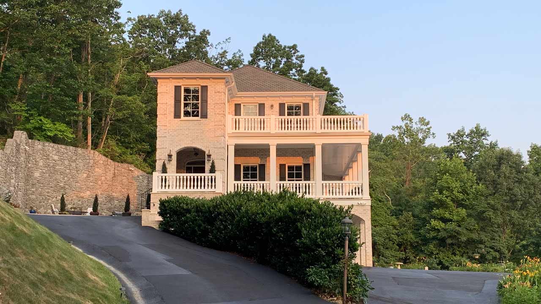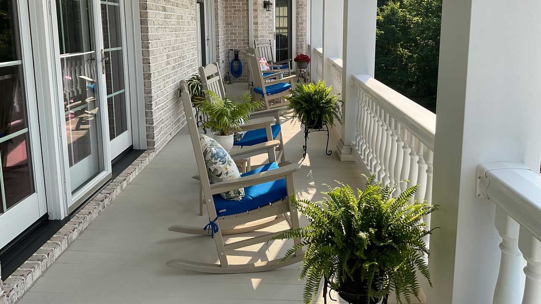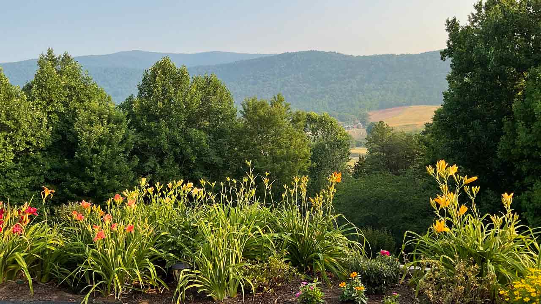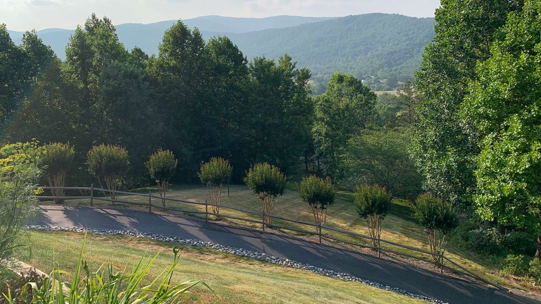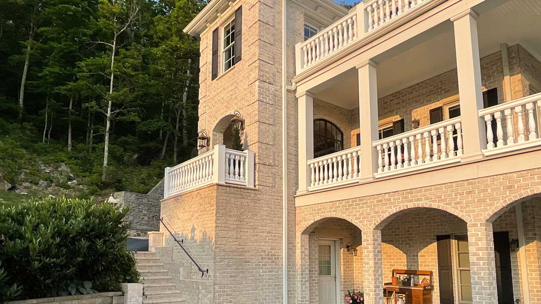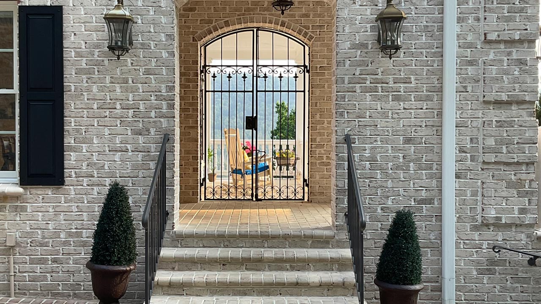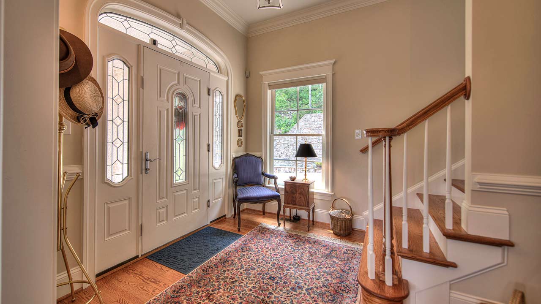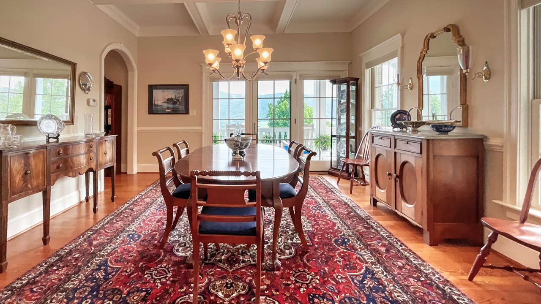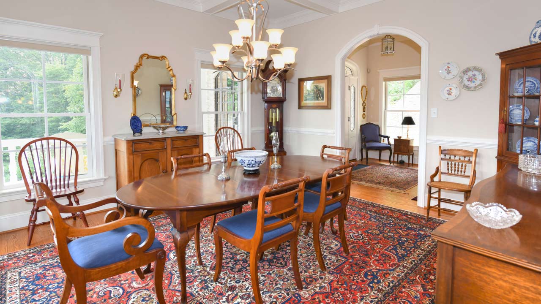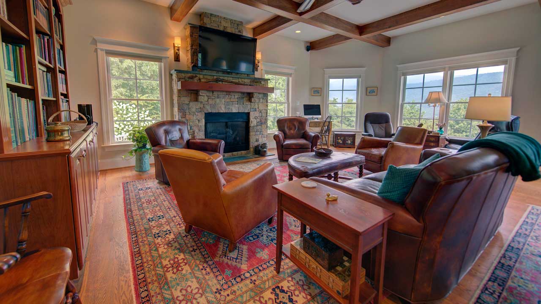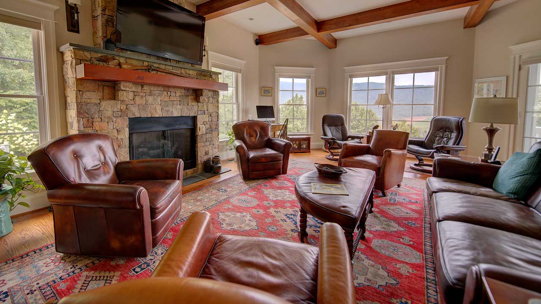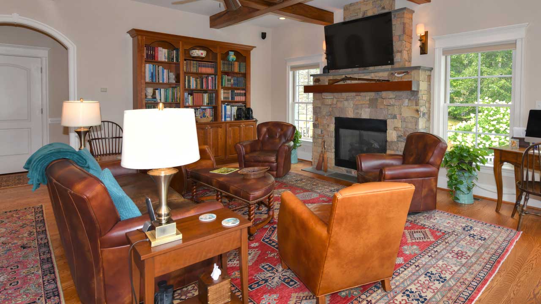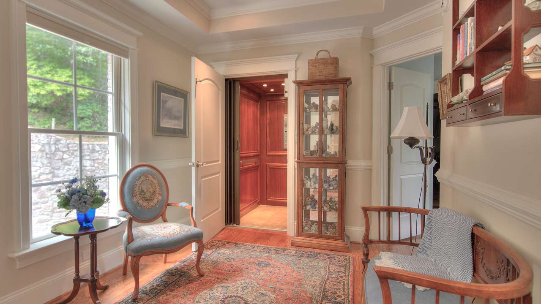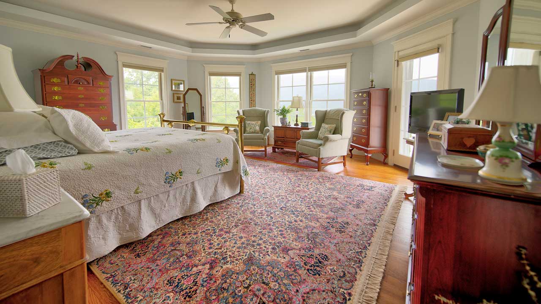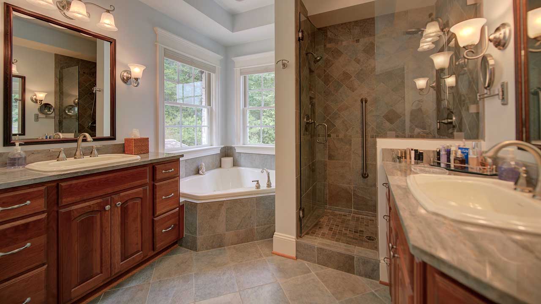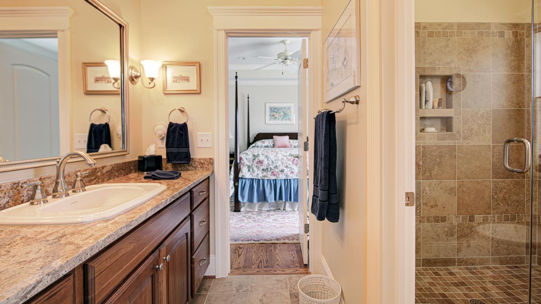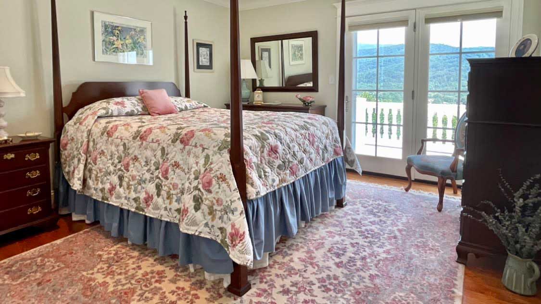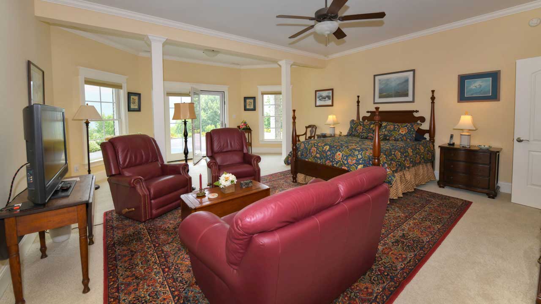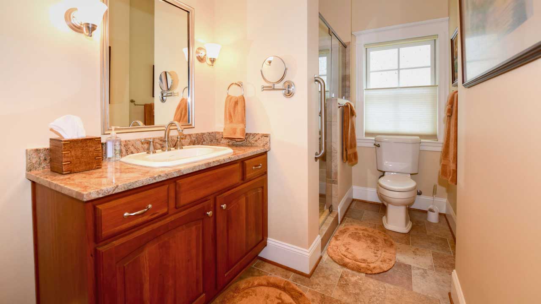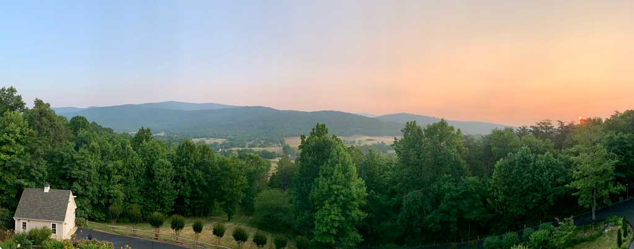
1 August 2023
Mountain and Vineyard Views
Mountain and Vineyard Views
13 Acres & Exquisite Craftsmanship
Unparalleled Craftsmanship and Beauty
This exquisitely crafted brick residence on 13 acres is perched on a mountainside where the setting sun reflects a warm evening glow. The mountain and vineyard views provide the perfect setting for hours of relaxation on the wrap-around porch. As you approach, the quality of this property immediately becomes apparent. The paved driveway leads you to a commanding home set among a profusion of flowers.
Parker Mountain
121 Lexington Ct., Stanardsville, Virginia 22973
Main Residence Photos
About The Main House
The craftsmanship in this home is exquisite, with meticulous attention to detail, custom trim, beautiful hardwood floors, and impressive nine-foot ceilings. Thoughtfully designed to create a warm and inviting atmosphere, each room of this home has access to one of the two wrap-around porches. Upon entering the foyer, you’ll notice the carefully crafted molding and trim. The dining room with elegant coffered ceiling is to the right, leading to a well-appointed kitchen. The living room features a beautiful stone fireplace, wood beams, and built-ins. The second floor includes a luxurious primary suite with a sitting area, and two additional large bedrooms. The bathrooms are elegantly tiled, boasting enclosed showers and granite countertops. Additionally, a spacious office at the end of the hall offers stunning mountain and forest views. On the terrace level you will find a spacious family room with direct patio access and a tiled full bath. An elevator provides an efficient and convenient alternative to stairs. Completing this remarkable property is an attached heated and air-conditioned three-bay garage, providing ample space for vehicles. There a large detached workshop perfect for hobbies and projects.
